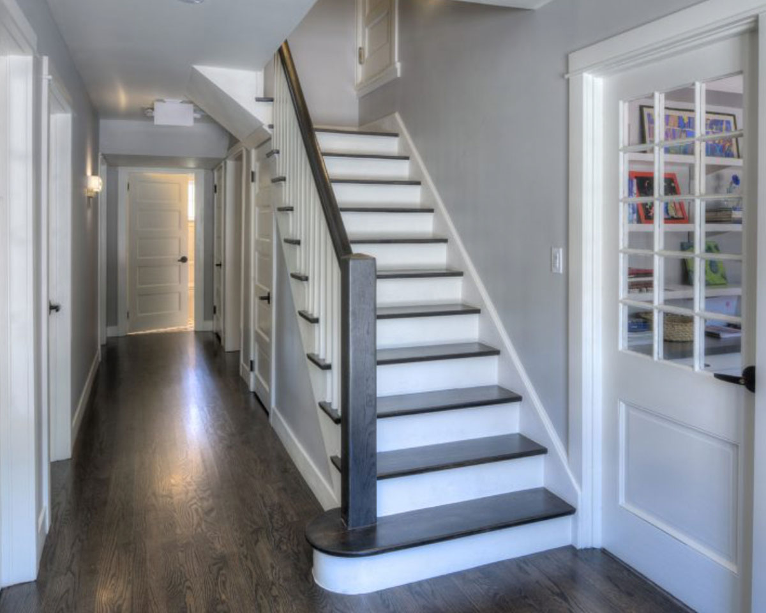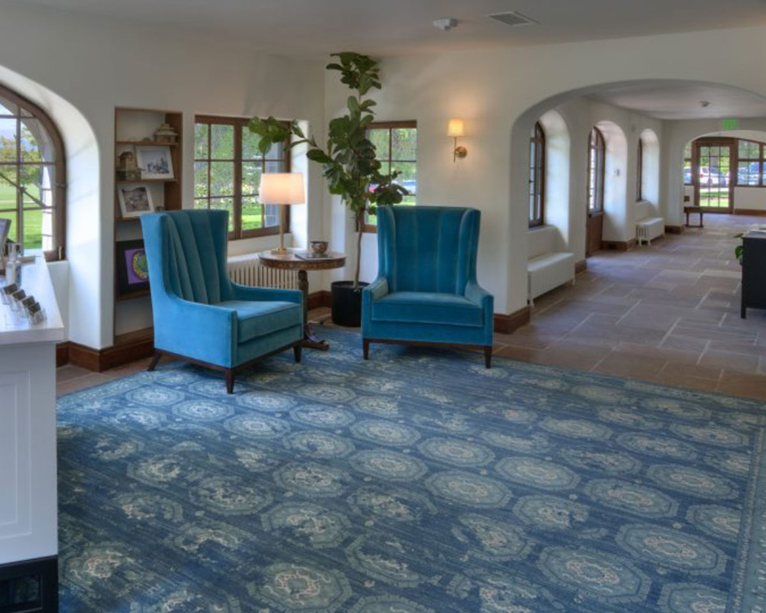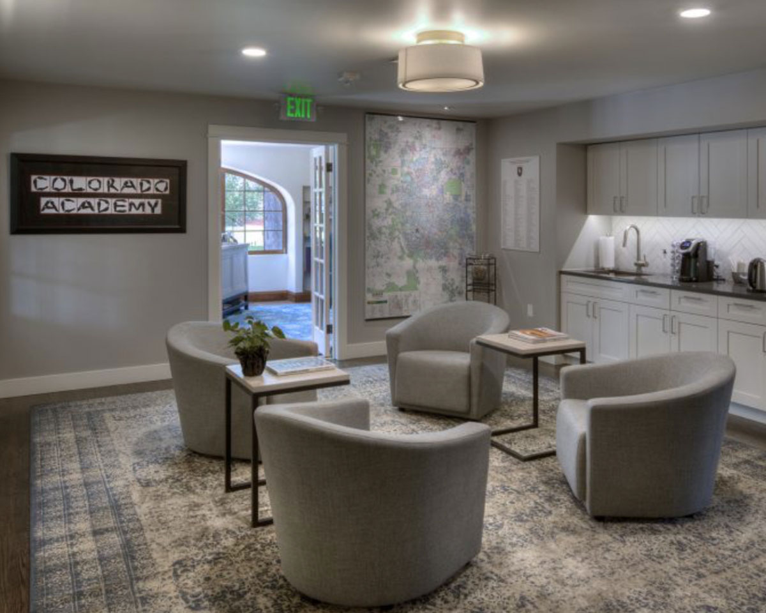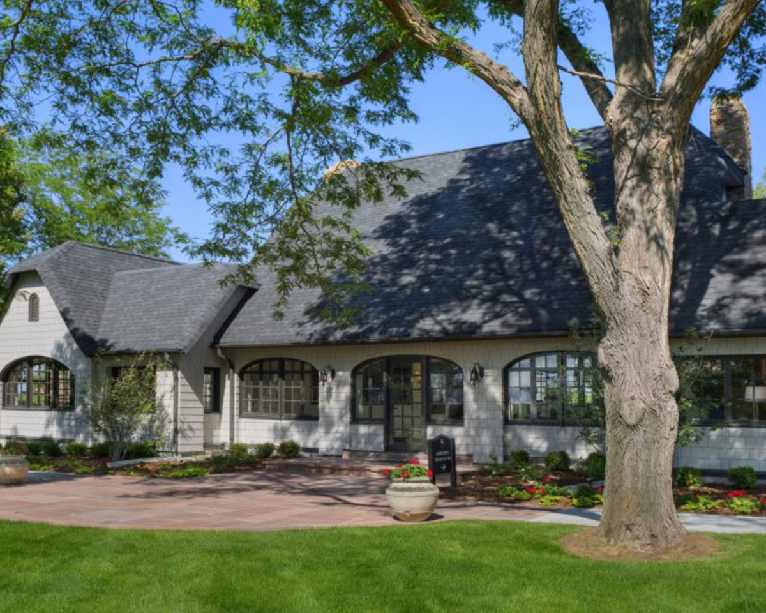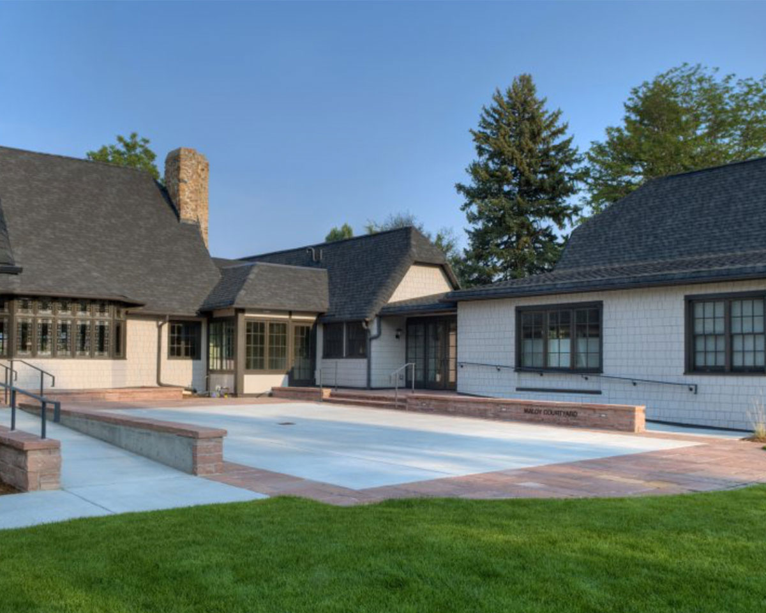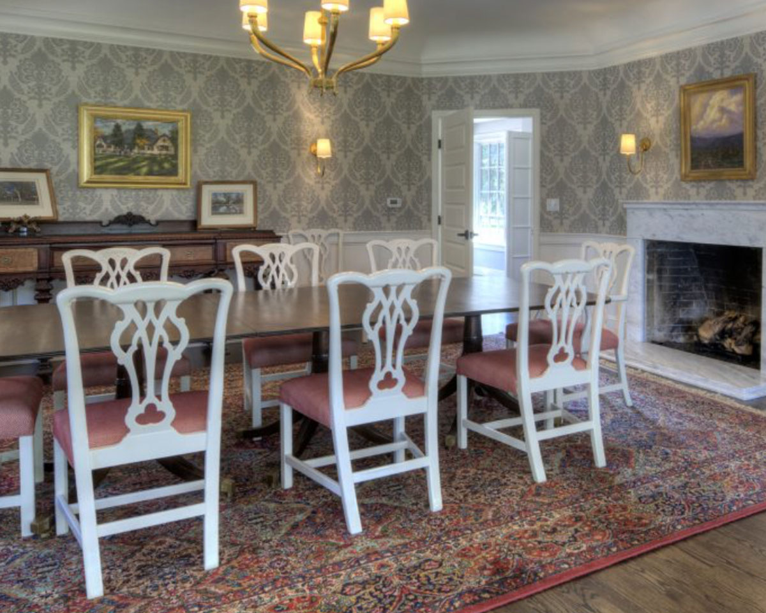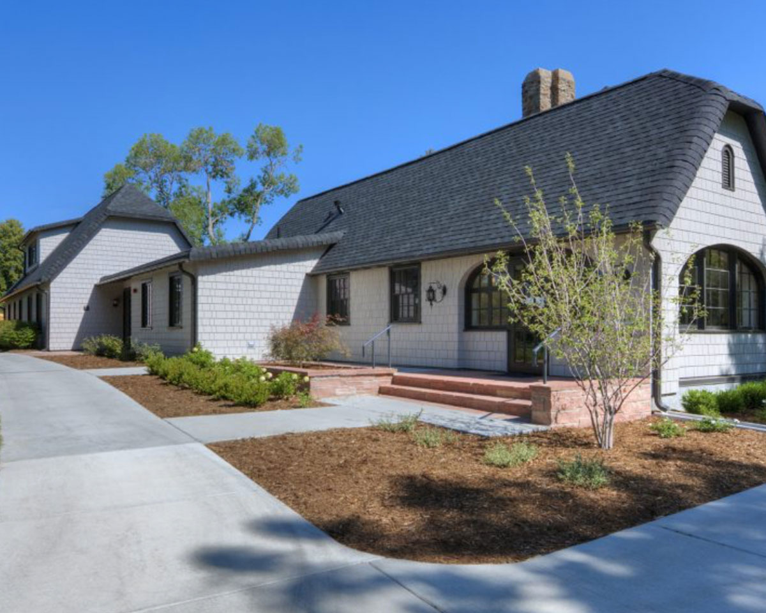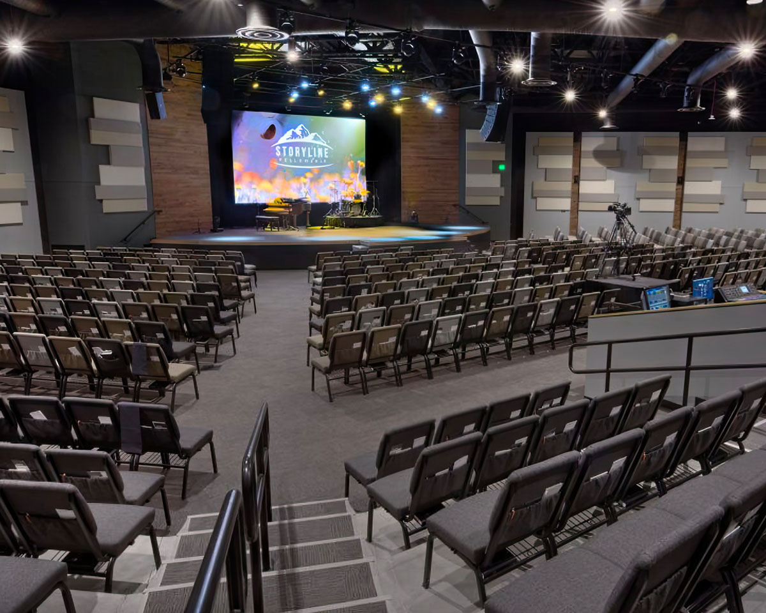Project:
Welborn House | Colorado Academy
2016
Denver, CO
Overview
The restoration of the historic Welborn House, originally constructed in 1906 for Colorado Academy, marked my inaugural project and a formidable introduction to the complexities of renovation. Once a military school for boys, Colorado Academy has evolved into one of Colorado's most esteemed educational institutions.
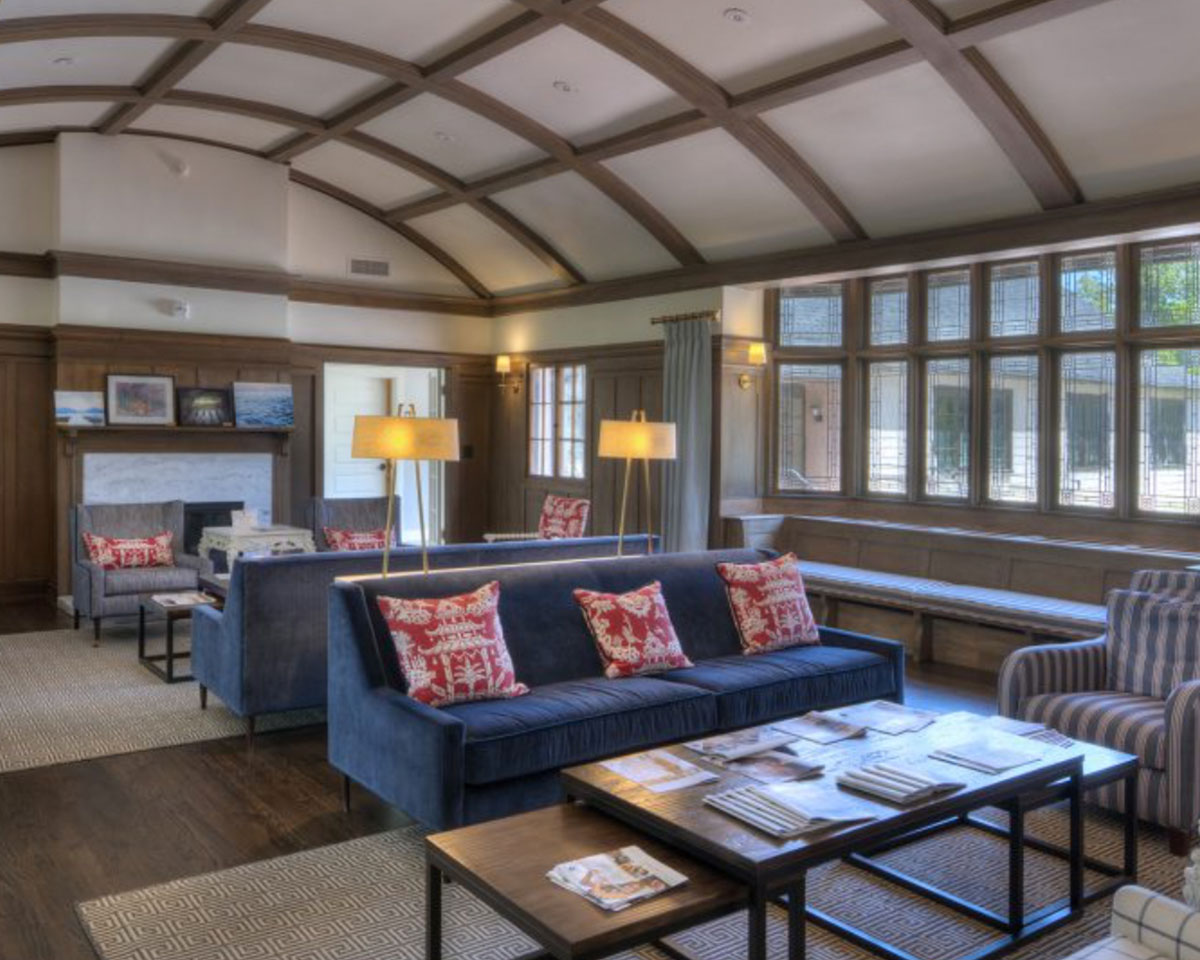
This project, challenging due to its intense requirements and unexpected conditions, served as a testament to our capability at Fransen Pittman to rejuvenate a century-old structure.
The Welborn House, with its hidden architectural treasures, presented a unique opportunity to blend meticulous preservation with modern craftsmanship. Among its discoveries was a stunning dark green granite slab beneath the kitchen tiles, a feature of both historical significance and aesthetic beauty. However, the project was not without its hurdles; the fragile state of the original brickwork required innovative solutions to ensure structural integrity.
This renovation was my first deep dive into fine carpentry, offering a hands-on learning experience that would shape my approach to future projects. The completion of the Welborn House not only showcased our team's unwavering commitment and hard work but also highlighted the potential to breathe new life into historic buildings. The successful unveiling of the house underscored the transformative impact of dedicated craftsmanship, setting the stage for my continued involvement with Colorado Academy's architectural endeavors.







