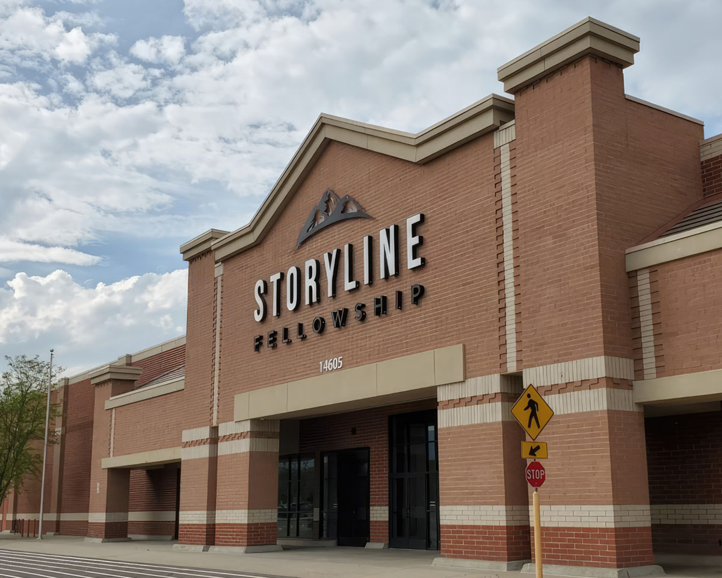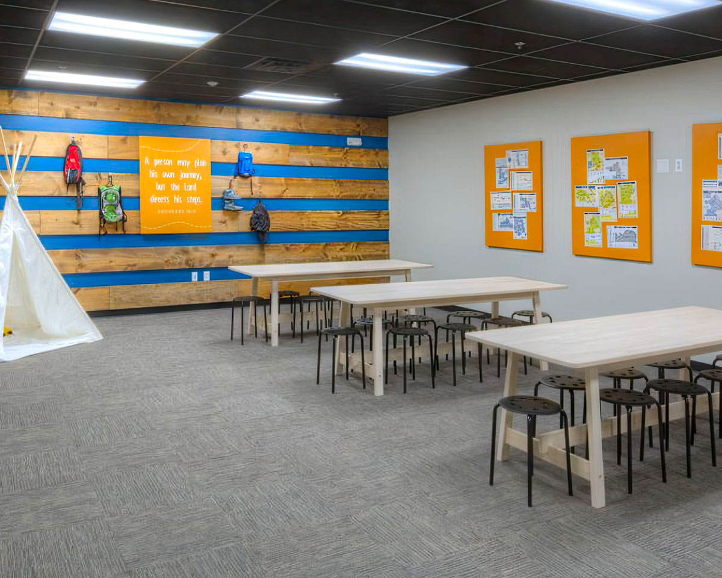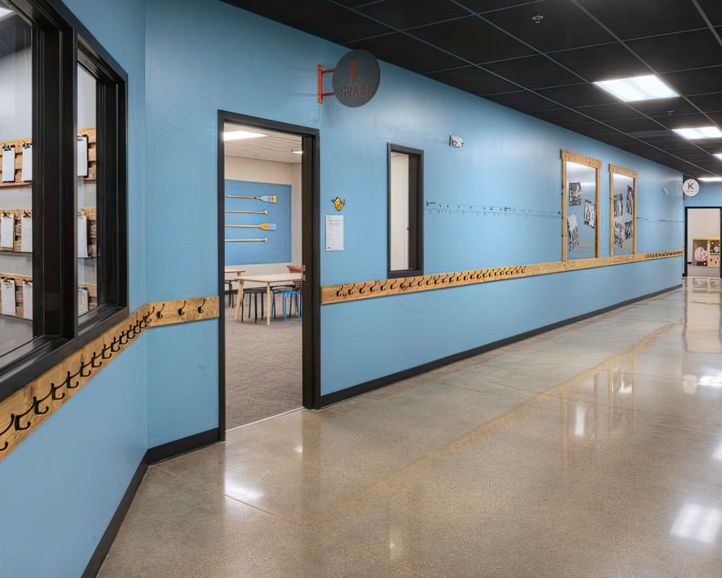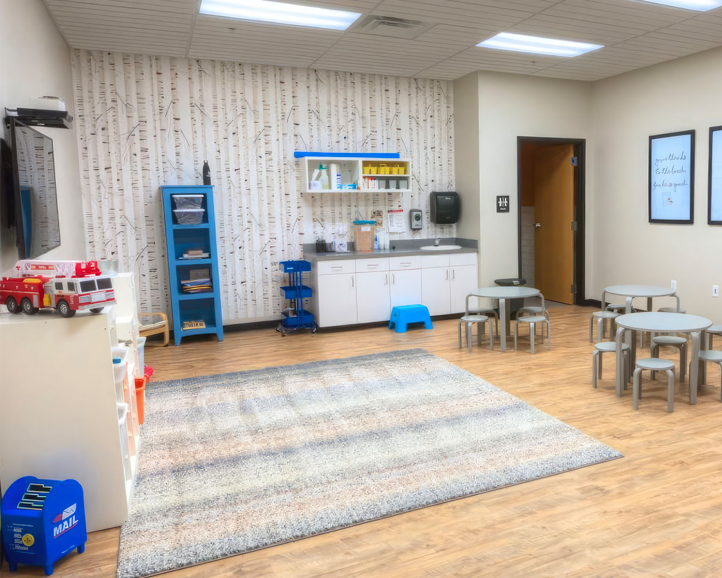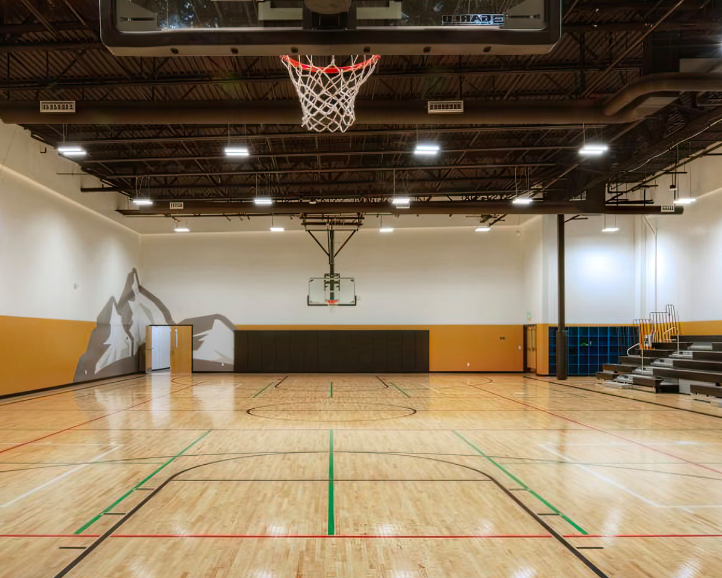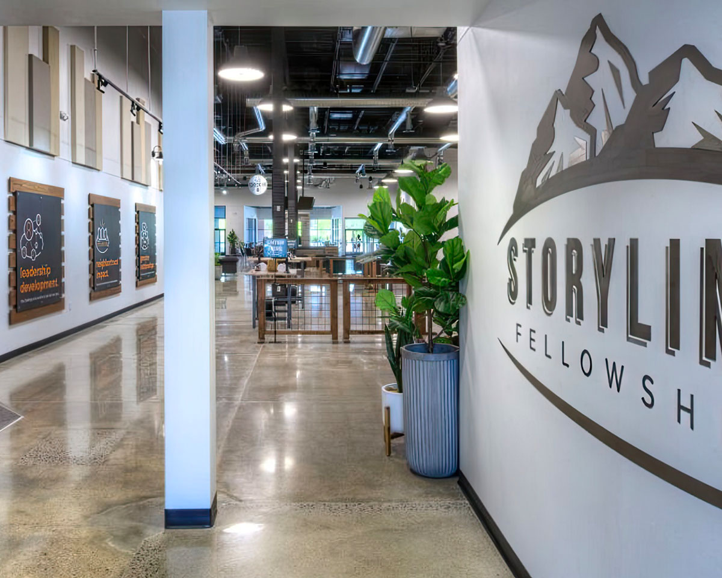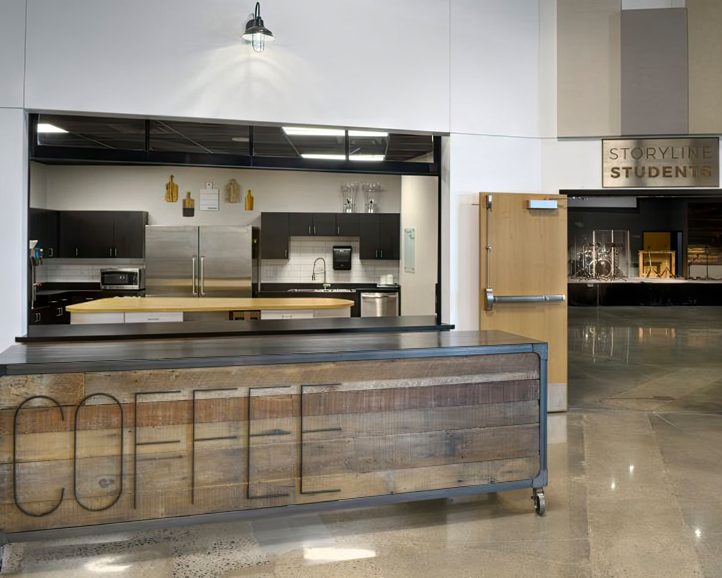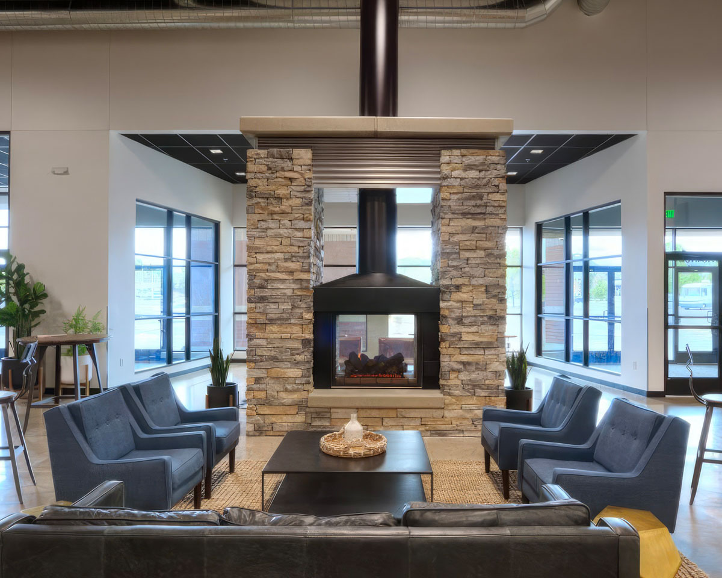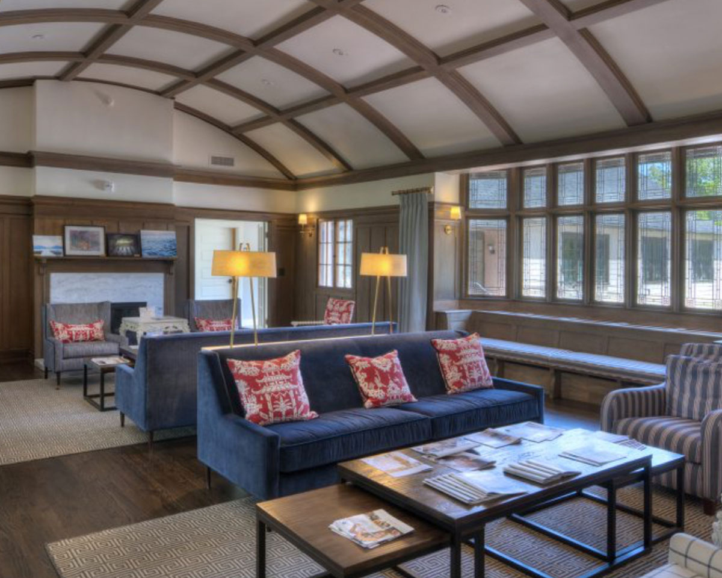Project:
Storyline Church
2017
Arvada, CO
Overview
The transformation of an old Walmart into the vibrant Storyline Church presented a unique blend of architectural innovation and community service. As an Assistant Superintendent on this project, I played a pivotal role in converting a conventional retail space into a multifunctional church that we affectionately termed a "concert church.
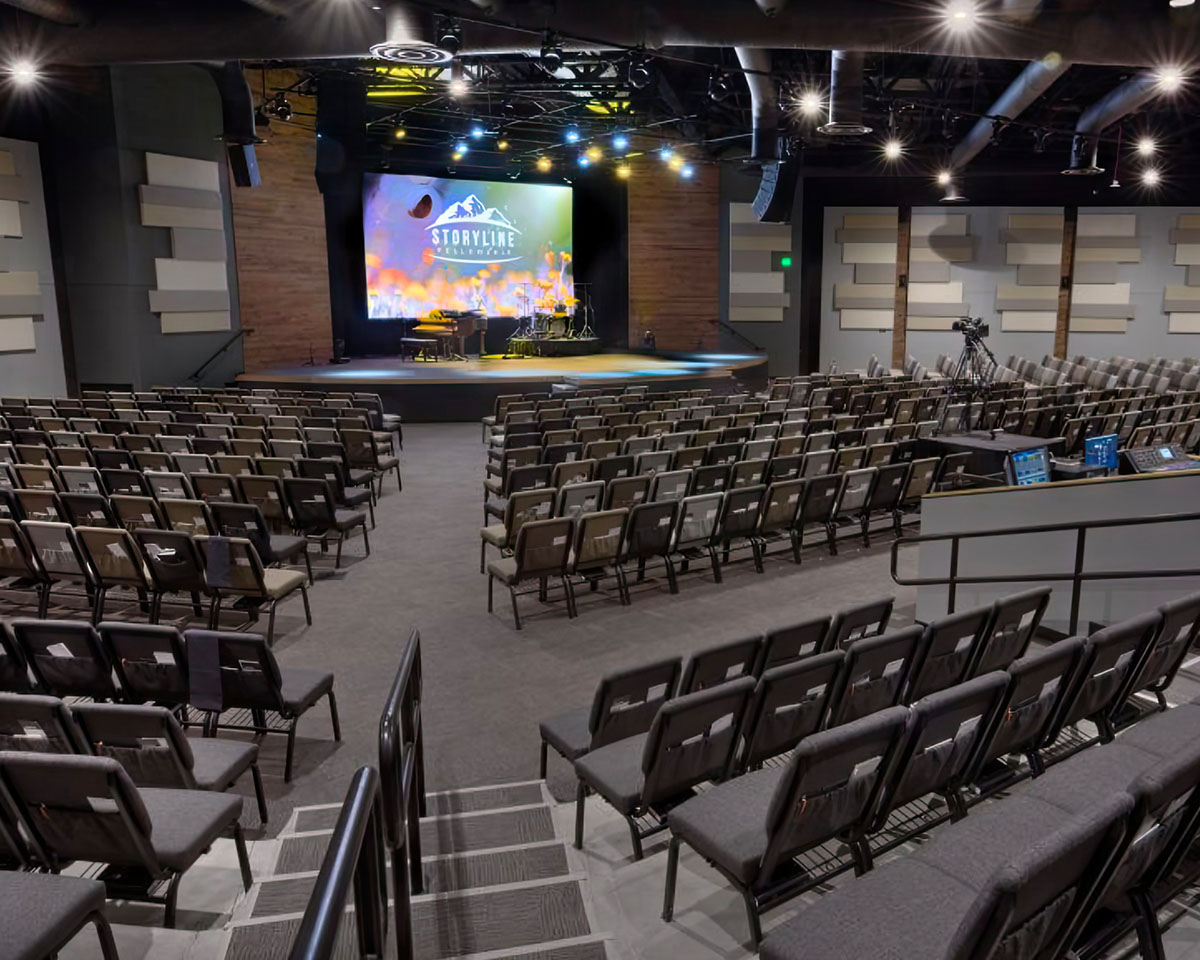
The redesigned Storyline Church now boasts an array of spaces tailored to its diverse programs. The facility features multiple worship areas equipped with concert-style seating and a central stage, complemented by a green room, administrative offices, classrooms, a gymnasium, a café, and ample space for congregation and fellowship. A distinctive aspect of the church's design is the dual-entry system, allowing for both a grand entrance through the front and a more formal access at the back.
One of the project's significant structural challenges was maintaining an open and column-free main worship space. This was achieved by installing massive structural beams across the roof, a feat that not only preserved the area's spaciousness but also underscored the church's architectural ambition. The decision to polish the concrete floors, incorporating aggregate to accentuate the building's historical "scars," added a layer of depth and narrative to the space, reflecting the church's journey from a retail giant to a sanctuary of worship.
The classrooms were designed to spark imagination and mystique, creating an engaging environment for learning and exploration. Additionally, the gymnasium's collaboration with the nearby YMCA for team sports highlights the church's role as a community hub, offering overflow space for local events and activities.
This colossal project was more than a renovation; it was a lesson in teamwork, innovation, and community engagement. Through the collective effort of the team, Storyline Church has become a testament to the power of vision and dedication in creating a space that serves and inspires the community.







