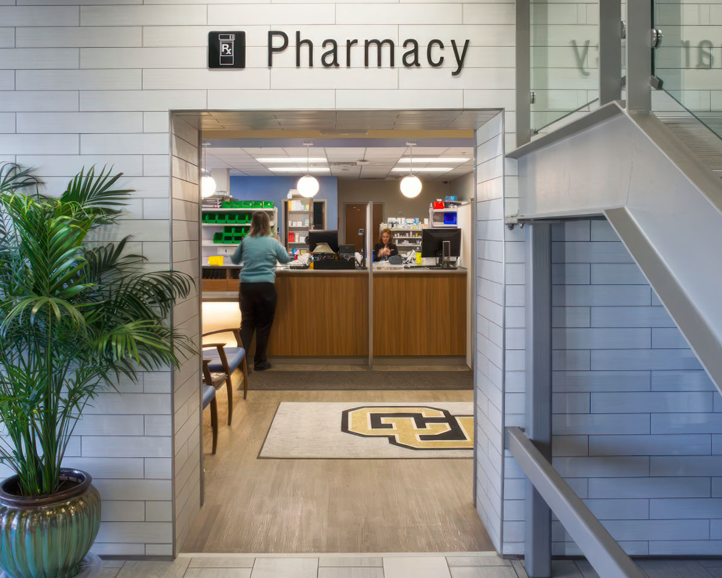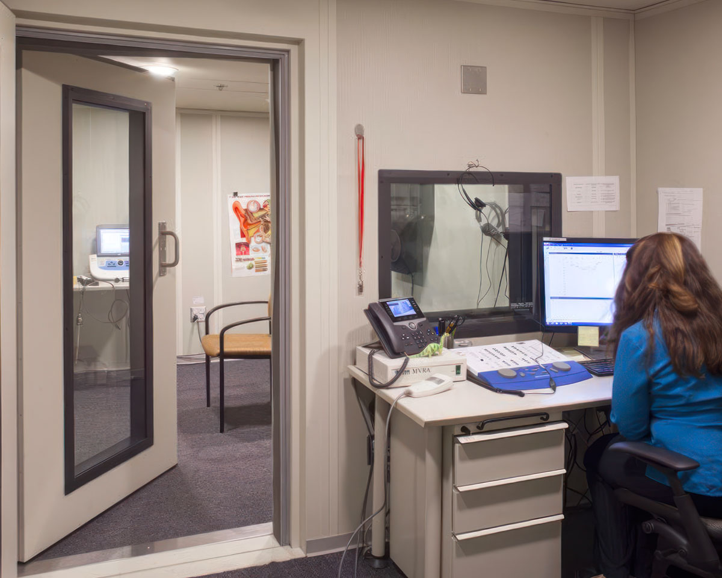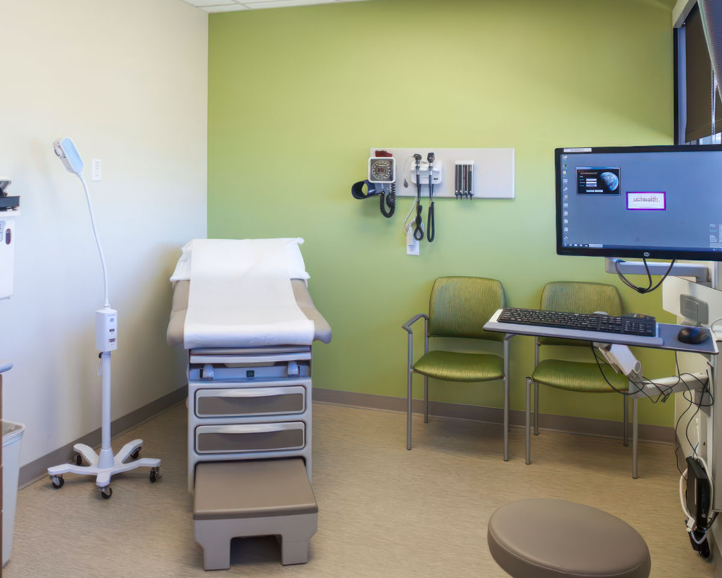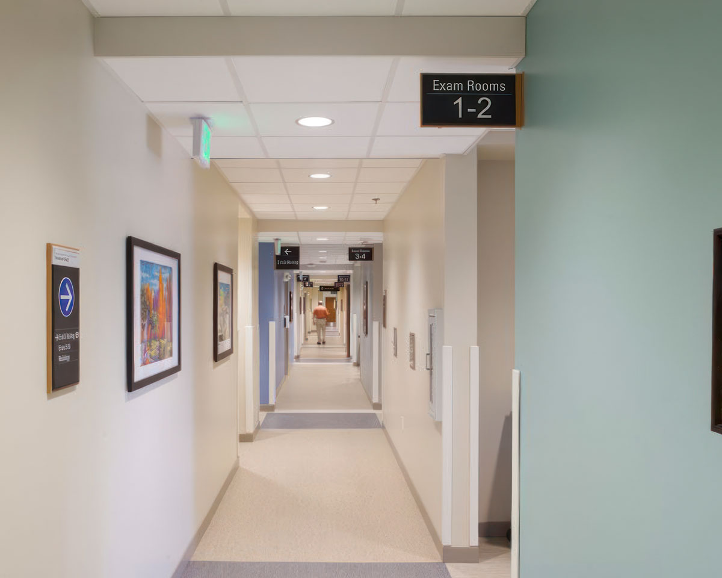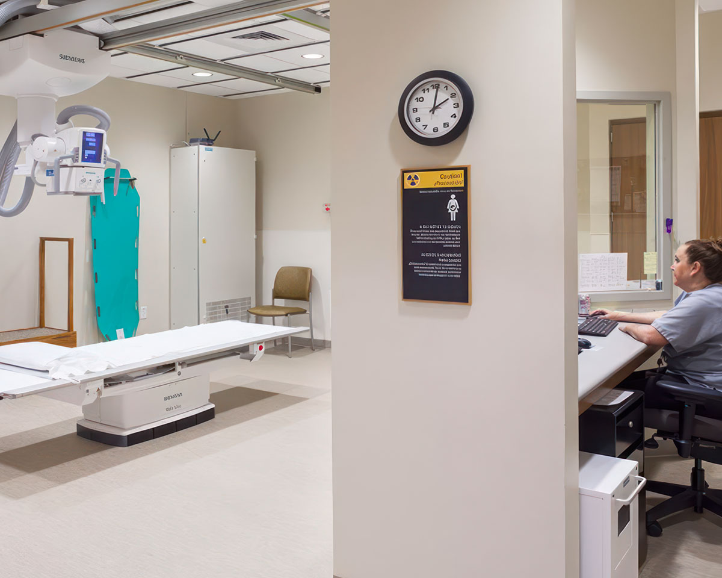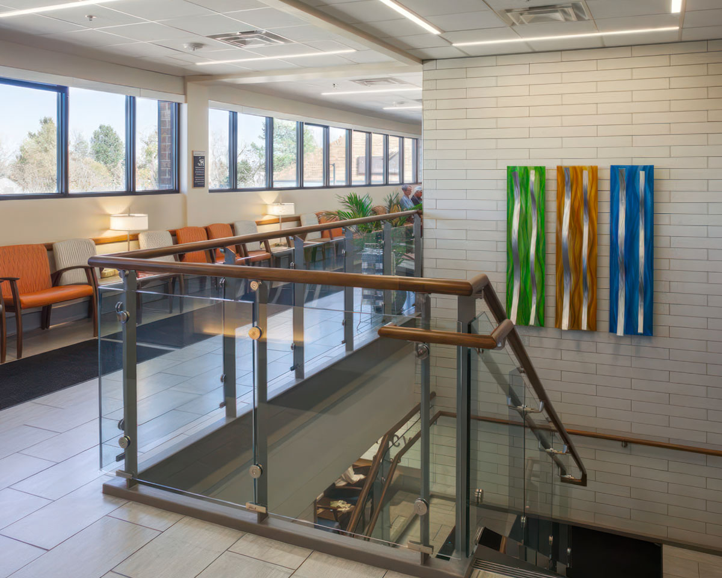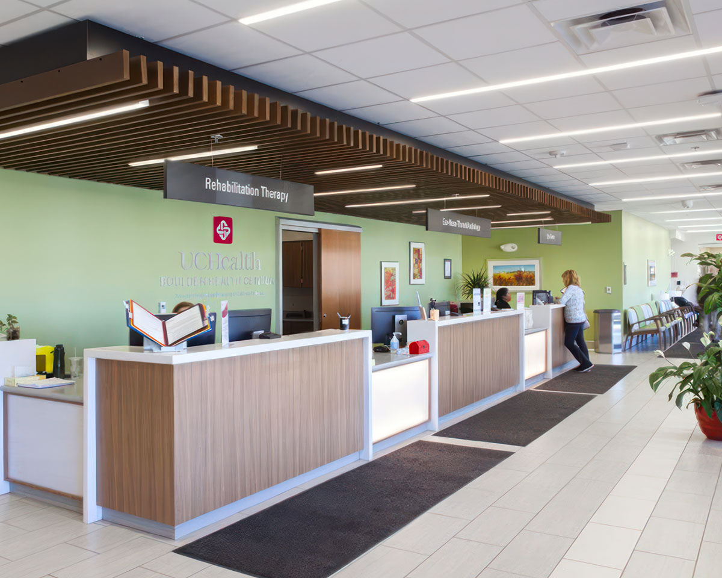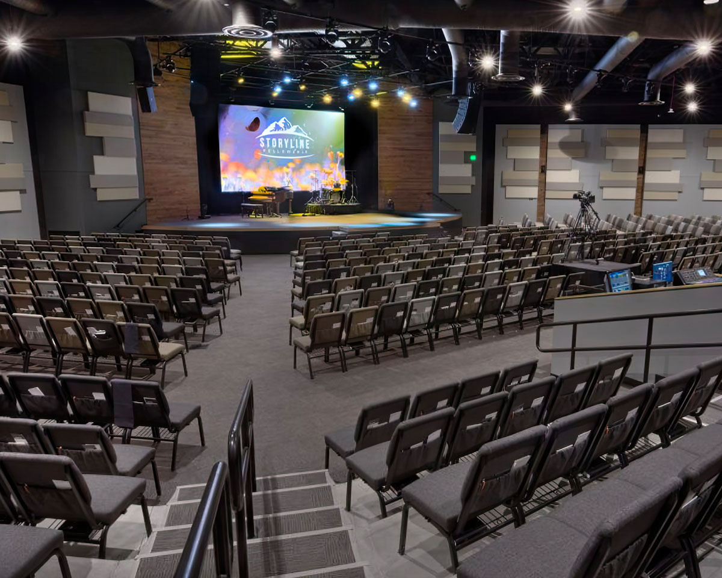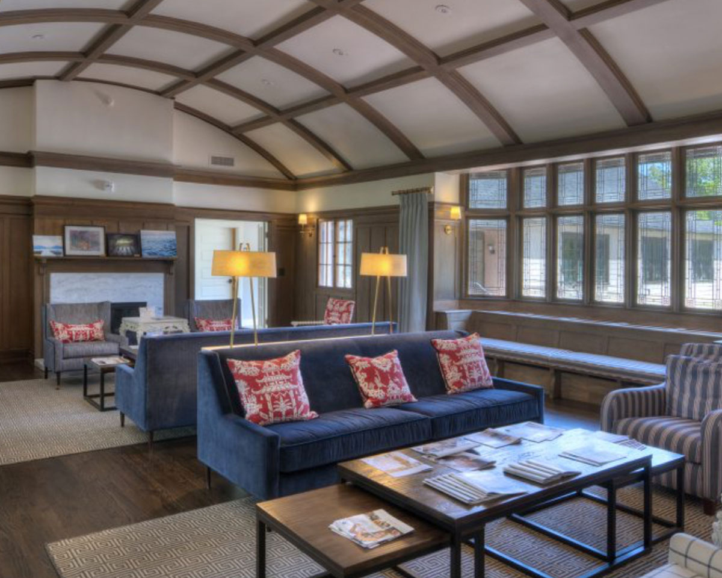Project:
UC Health
2016
Boulder, CO
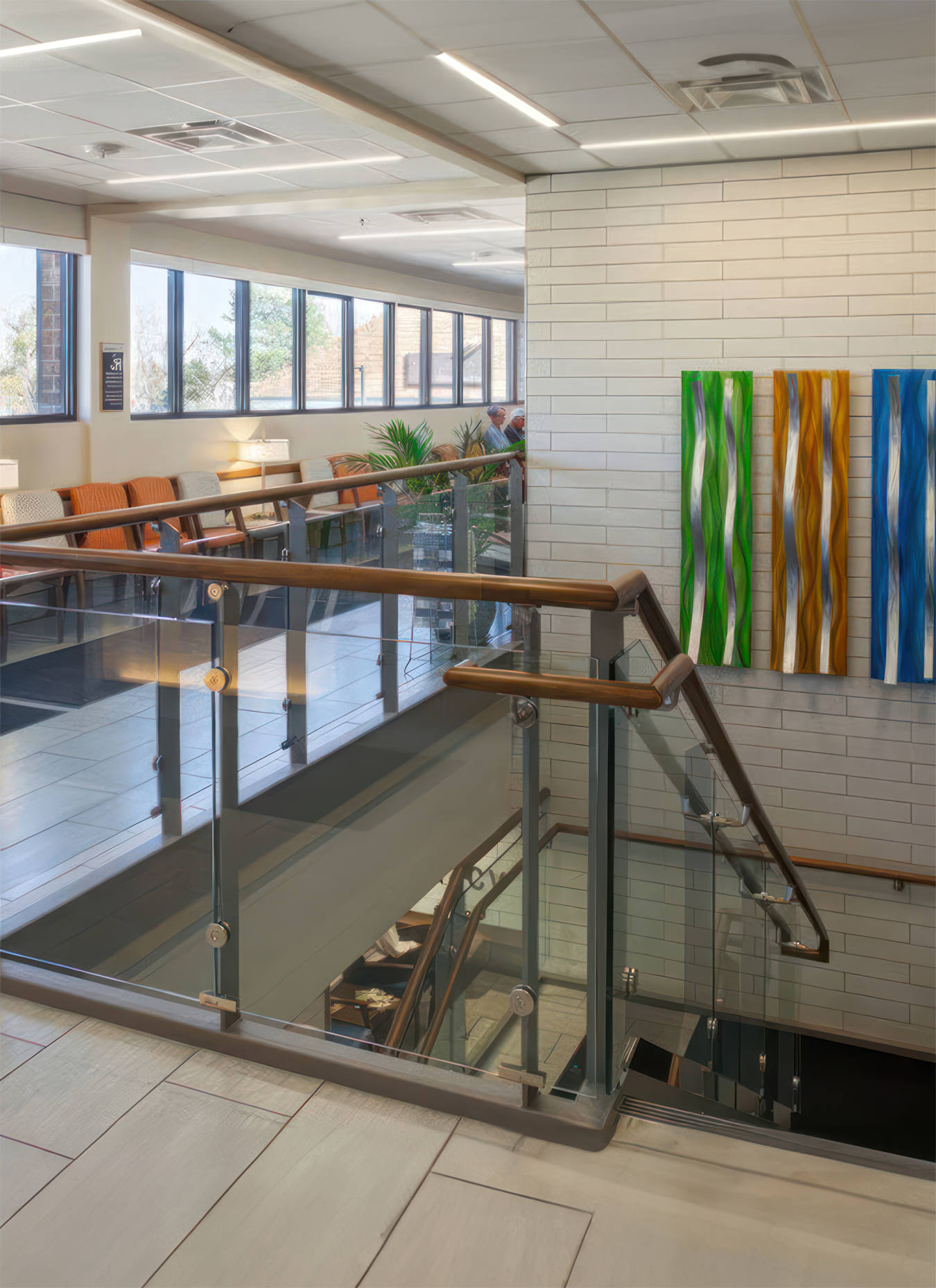
Overview
The transformation of an old office complex into the UC Health facility in Boulder, Colorado, stands as a pivotal project that not only served the community's hospital needs but also enriched my experience in the construction of medical facilities.

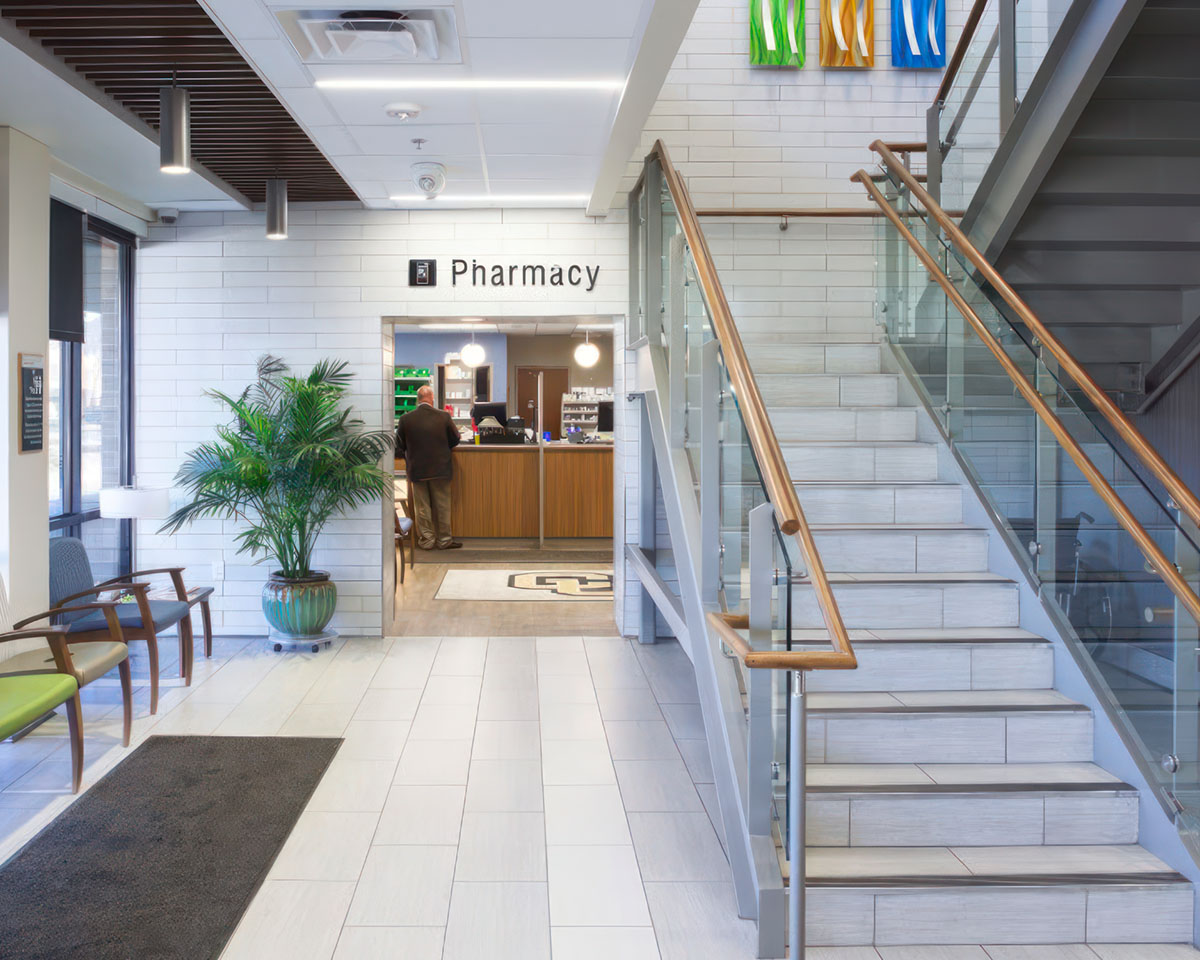
This project for UC Health, closely tied to the University, was both rewarding and educational, offering a deep dive into the specialized requirements of healthcare construction.
One of the most fascinating aspects of this project was the installation of an MRI machine. Learning about the specific construction and shielding requirements for the MRI room was an eye-opening experience, highlighting the intricate balance between functionality and safety in medical environments. Similarly, the pharmacy presented its own set of unique challenges, from the precise storage needs to the stringent regulations governing the space, each detail was a lesson in the complexities of healthcare design.
The main reception area of the hospital became a focal point of intrigue, particularly due to its innovative lighting and the striking wood slat feature suspended above the reception desk. This design element not only enhanced the aesthetics of the space but also contributed to a welcoming and warm atmosphere for patients and visitors.
A key objective of the retrofit was to reintroduce natural light into the facility, especially within the patient examination rooms. This was achieved through the strategic use of opaque glass, which allowed light to permeate the space while ensuring patient privacy. This thoughtful approach to lighting underscored the project's commitment to creating a healing environment that respects the needs and comfort of patients.
Embarking on the UC Health project marked my first foray into the construction of a medical facility, providing a comprehensive learning experience that spanned the technical requirements of healthcare spaces to the nuanced considerations of patient care environments. This project not only broadened my understanding of medical facility construction but also underscored the importance of thoughtful, patient-centered design in healthcare settings.







