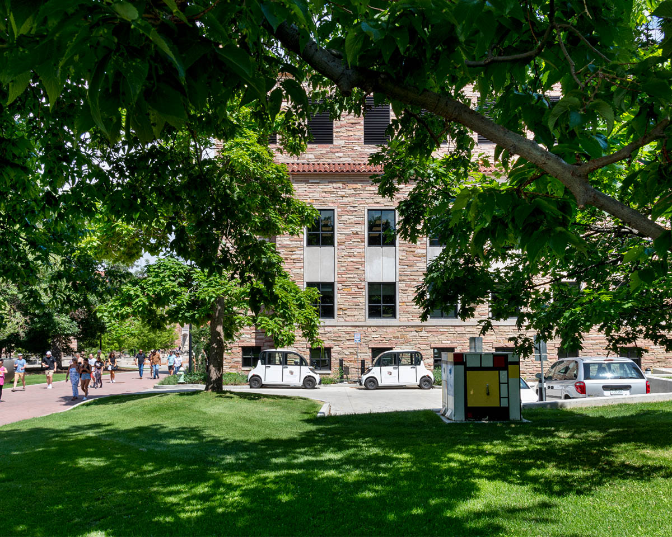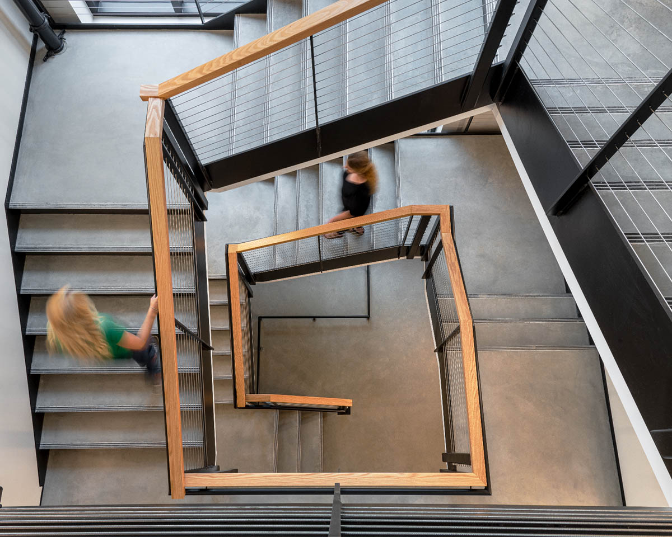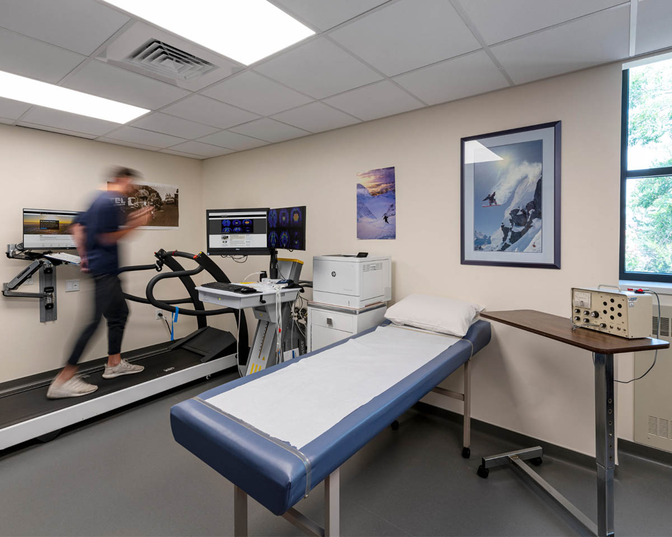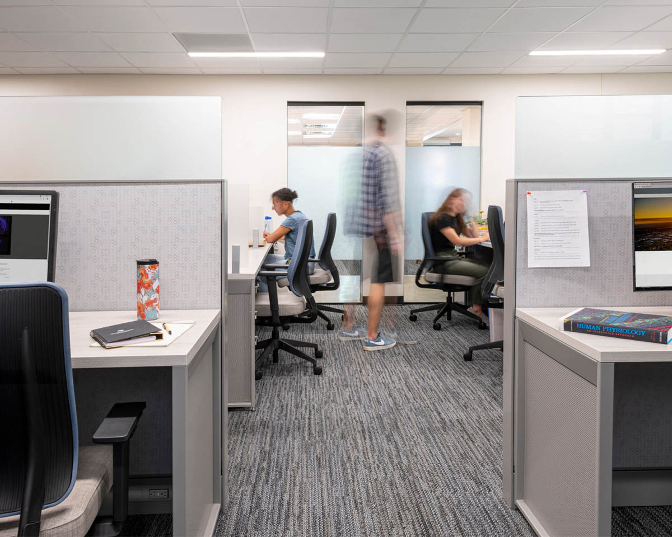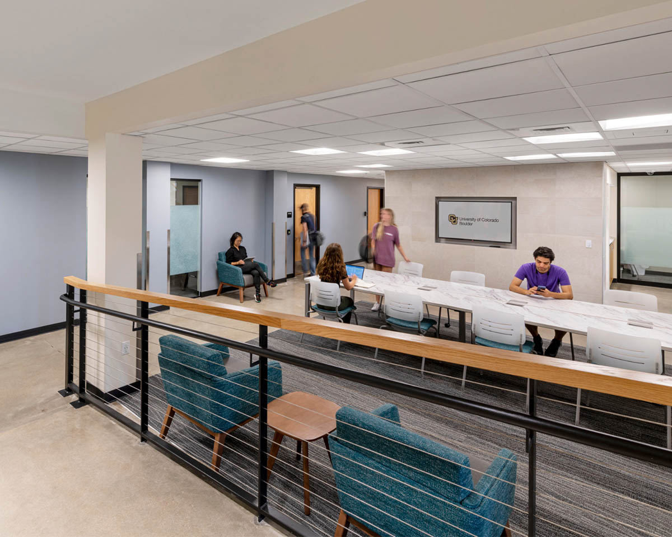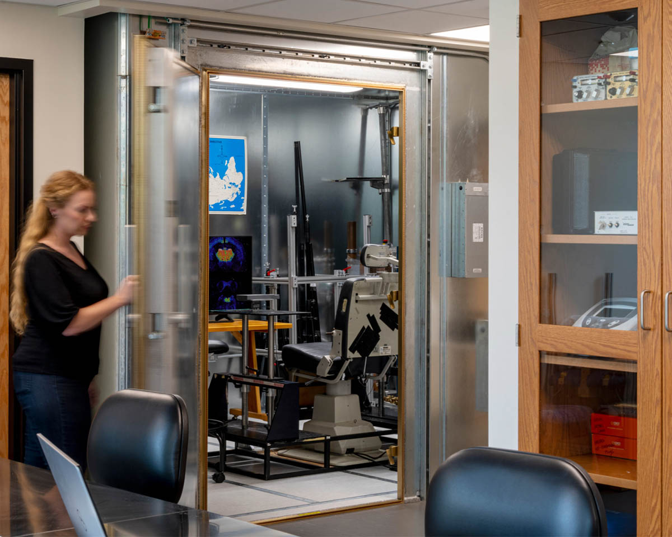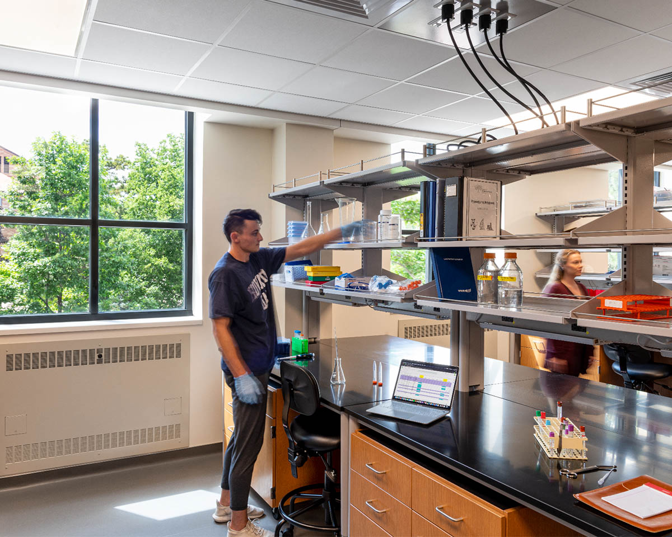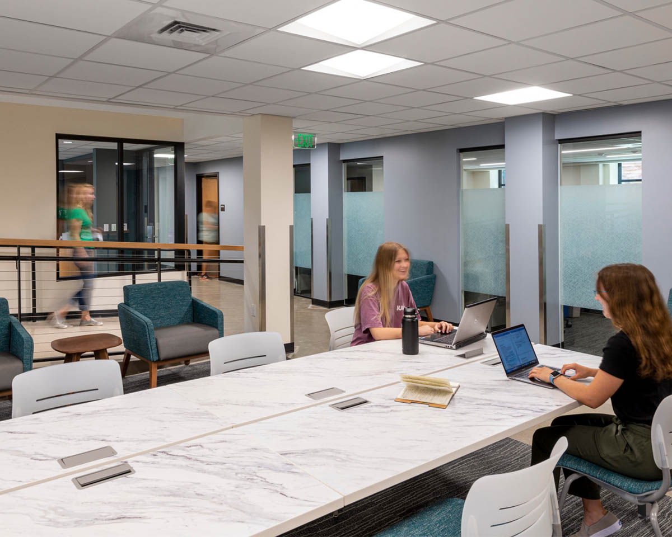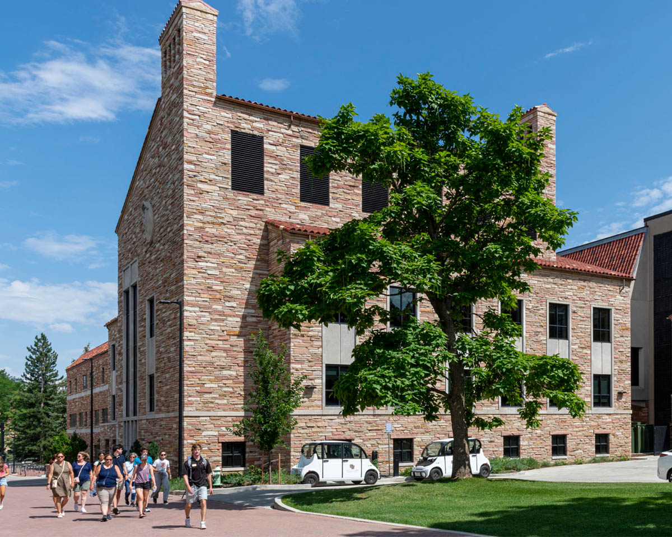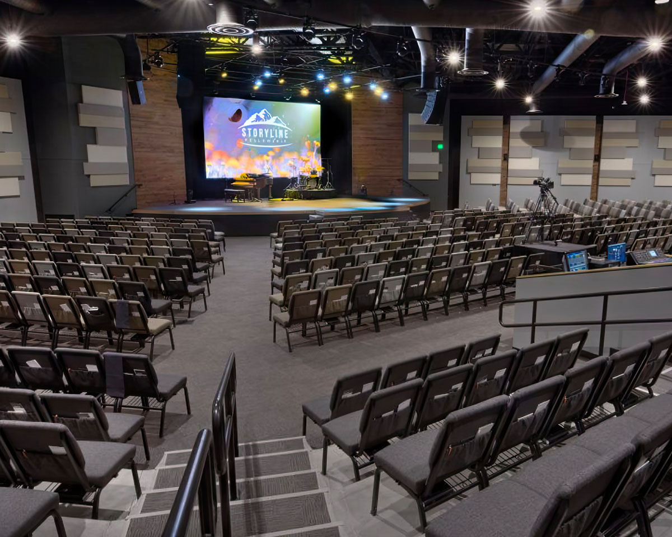Project:
IPHY | CU Boulder
2020
Boulder, CO
Overview
The expansion of the Integrated Physiology (IPHY) department at the University of Colorado Boulder represented a significant project that added a new dimension to the Ramaley biology building. This endeavor required comprehensive upgrades and a seamless integration with existing campus structures, including a strategic tie-in to the Norlin Library's HVAC systems through a newly constructed tunnel.
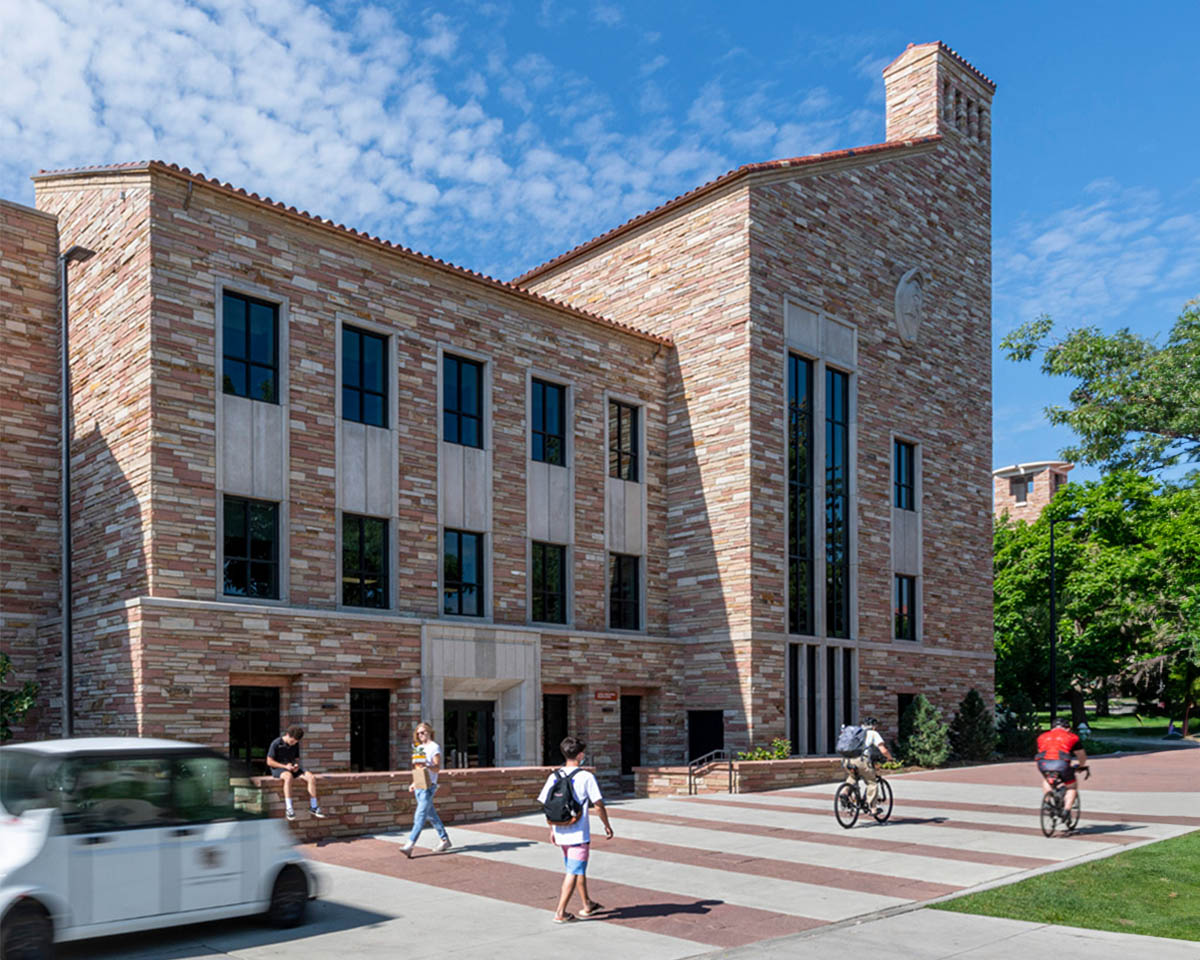
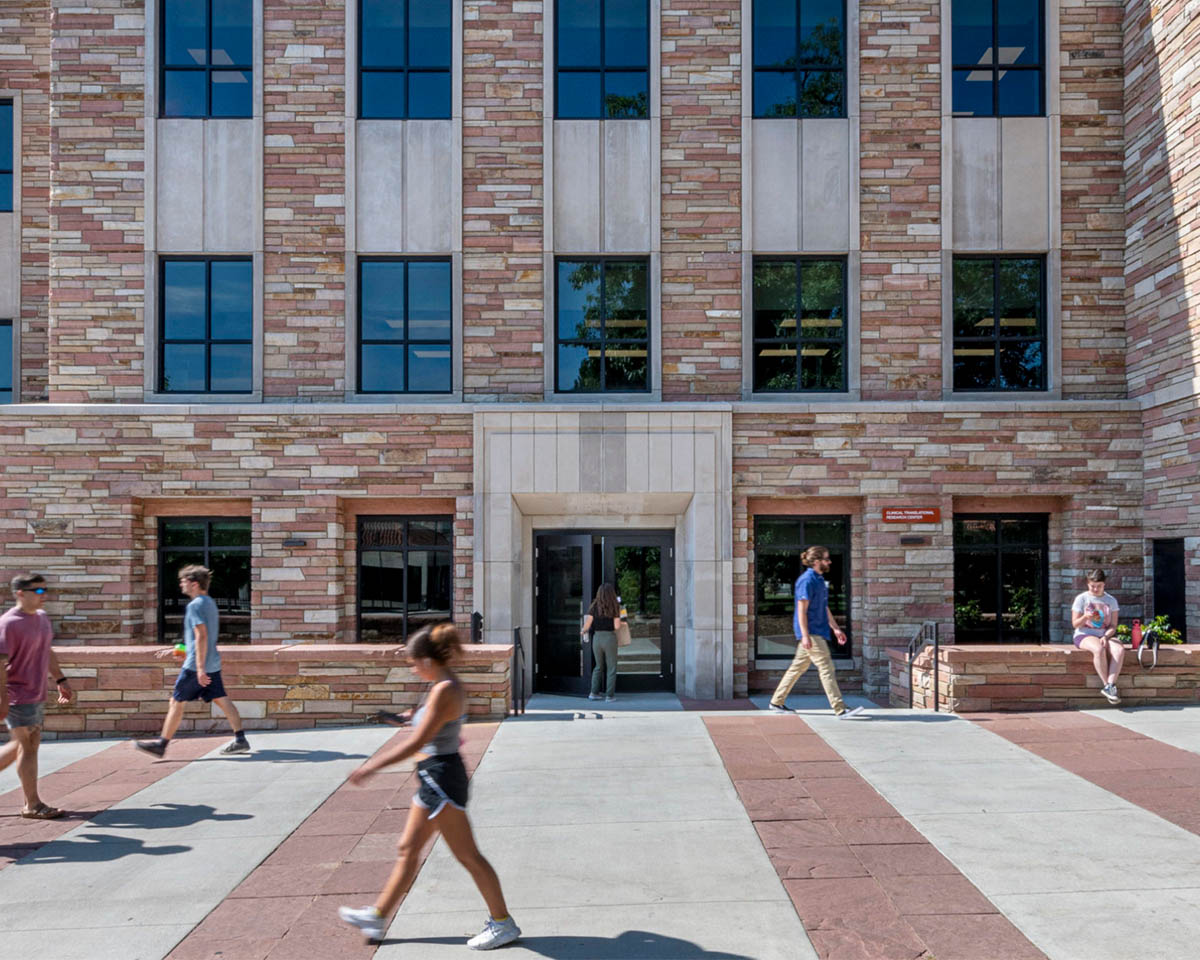
Faced with the need for a rapid redesign from the initial plans, our team pivoted to steel frame construction, demonstrating adaptability and engineering prowess. This decision not only expedited the construction process but also ensured the structural integrity and longevity of the addition.
A critical aspect of the project was the preservation of the surrounding environment, particularly the paver system adjacent to the building site. Our approach involved laying natural mulch and a weed barrier to protect this area, showcasing our commitment to minimizing construction impact on the campus landscape.
The new IPHY building boasts a variety of spaces designed to foster academic excellence and research innovation. It includes offices, meeting rooms, and state-of-the-art laboratory spaces dedicated to student and faculty research. The upper floors house the HVAC systems and controls, a testament to the building's modern infrastructure.
Constructing the building's outer facade and ensuring comprehensive waterproofing were among the most time-intensive aspects of this project. These efforts were crucial in preventing water infiltration and guaranteeing the durability of the building.
Working on the IPHY building at CU Boulder was particularly rewarding for me, marking my first project on a campus that has been a significant part of my life. It was a privilege to contribute to a facility that will enhance the educational experiences of current and future students, furthering CU Boulder's legacy of academic and research excellence.







